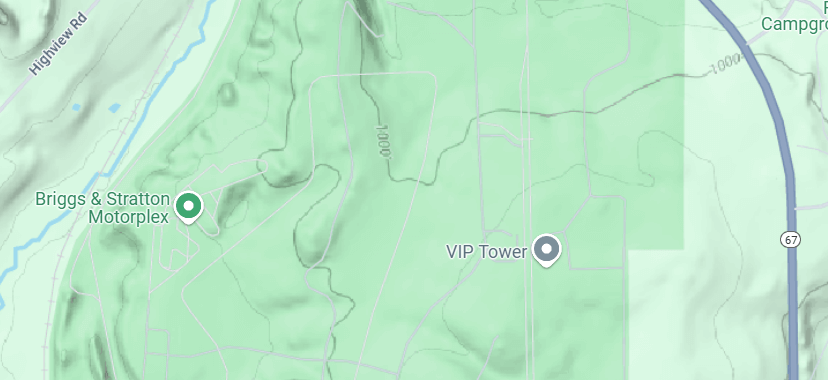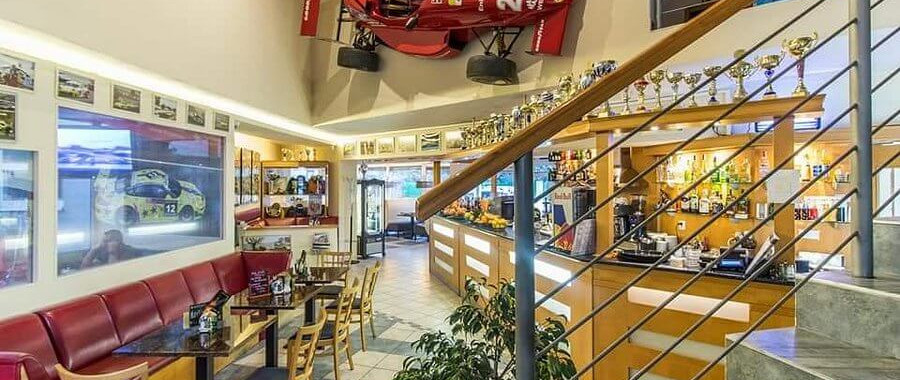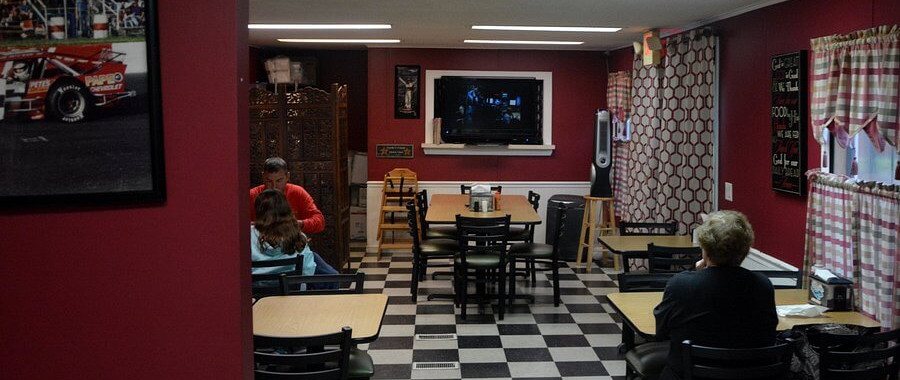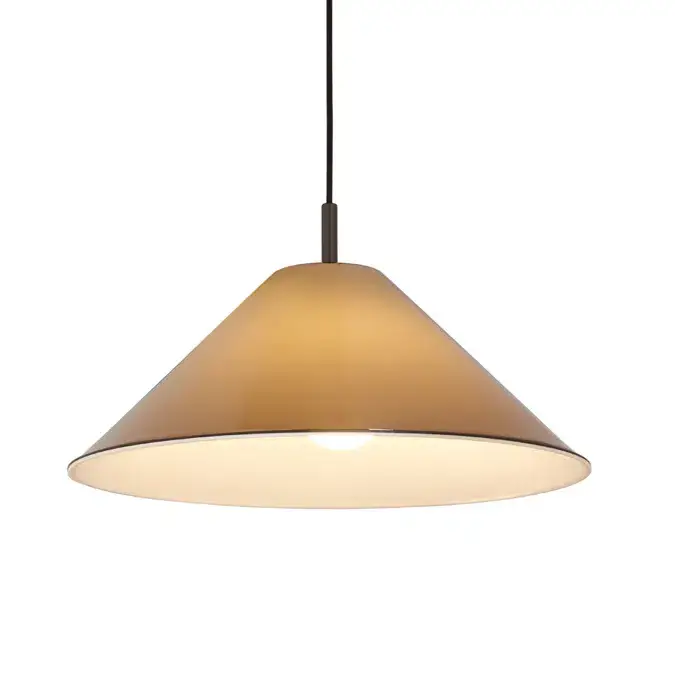Pierce
I collaborated on this project with a group including Interior Architecture and Design majors (IAD), Visual Communications majors (VisCom), and Buisness majors. My role was primarily to work on designing the new diner for Road America. The rest of the IAD people were working on designing a hotel to go on the land. The VisCom people worked on redesigning the logo and the website. The buisness majors worked on the buisness end of things.
This will only be my part of the project. We will begin with a few maps of Road America. The diner was to be located in the small grass patch across from the VIP Tower on the first map.
These are the presendents that inspired
This is a sampling of the materials, furniture, and lights that I used in the diner. I also created a cove light in the shape of the Road America track.
These are the rough draft of the furniture plan and the relected ceiling plan for the diner.
These are the final furniture plan (including the patio), reflected ceiling plan, and a couple of elevations (specifically of the counter and bar).
Finally, the renders. The rough draft renders can be seen first (with brown ceilings). While the final renders can be seen following each rough draft (with the blue ceilings).




























































