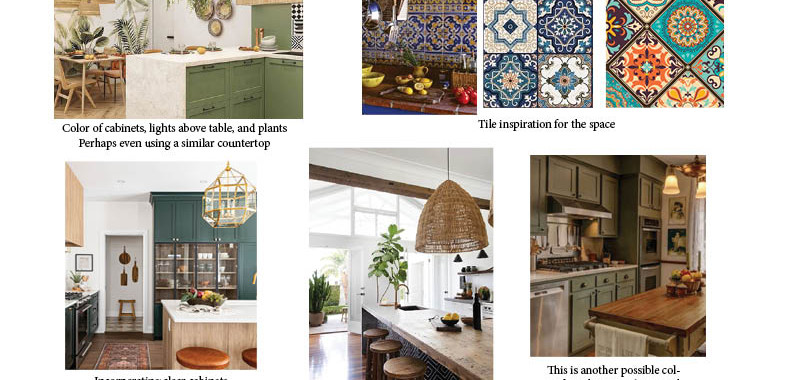Pierce
This was a project to create a residence within a two level loft in the Marine terminal lofts.

This is the site and neighborhood analysis I did for this project to better understand the building and the area. In this set is also the client profile and mood board.
These are the bubble diagram, block diagram, and space adjacency I came up with when working through programing the space while taking into account all of the clients needs and wants. Here you will also find are the privacy plan, lighting plan, and a cirrculation plan. One challenge with this space in regards to the lighting was that there was only one wall of windows. This created an interesting challenge when considering which spaces to put on that wall and which spaces would be getting more or only artifical light.
This is the floor plan and furniture plan for the space. Both of the plans are divided by level. The client wanted an open concept entertainment space as well as a guest space on the first floor. The second floor is mosre of the private spaces.
Below are the four fully developed spaces, the kitchen, the living room, the office, and the nursery. All these have enlarged floor plans, elevations, precedent images, a collage, spec sheets for a few items and a rendering.


































































