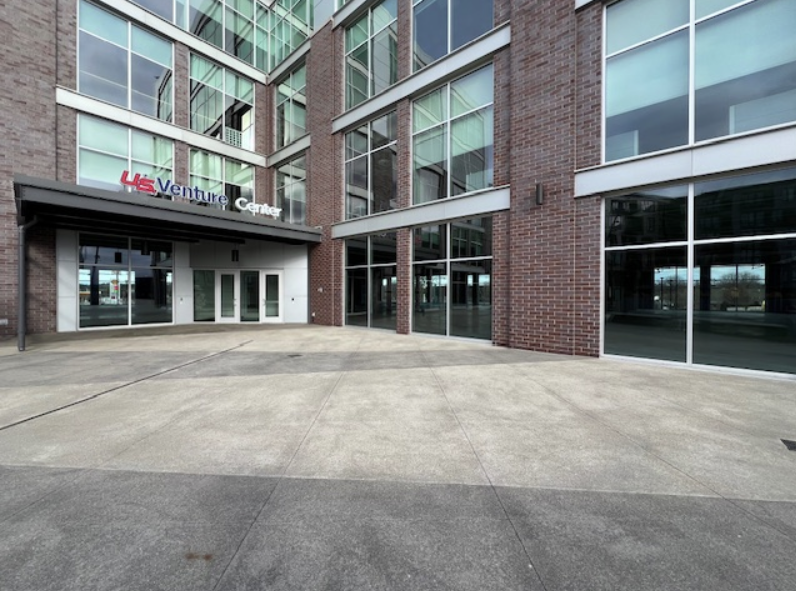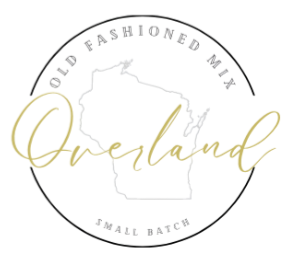Pierce
This was a project to create an office for a small business that produces beverages. This office would be within the US Venture Center in Titletown.
This is approximately where the building exists withing Titletown. My build site was the northeast half of the first floor.

Needs for the Space:
20 Workstations with room to grow
3 Conference Rooms (2 smaller, 1 large)
Lots of Writable Surfaces
Kitchenette with Stove
2 Storage rooms (one able to be locked for IT)
Non-tradition Collaboration Space (I chose for this element to be an arcade)
Wants for the Space:
Ability to Exercise while working
Brand-Focused Unique Graphics
Lots of Plants and Natural Light

I was inspired by the 1980s arcade aesthetic for this office space. I wanted to create something that would not be the standard affice space that has no character and nothing visually interesting. This was to be a space of productivity and also comfort.
This is the Furniture Plan, Reflected Ceiling Plan, and Elevations for the office space. I have included height adjustabke desks for everyone, execpt the receptionist. I wanted to create a custom sign for the entry and reception area. This came about in one of the elevations, which is a nean sign of the company's logo.
This is a collage of the finishes, fixtures, and furniture I used in the space.

These are the final renders of the space.
























